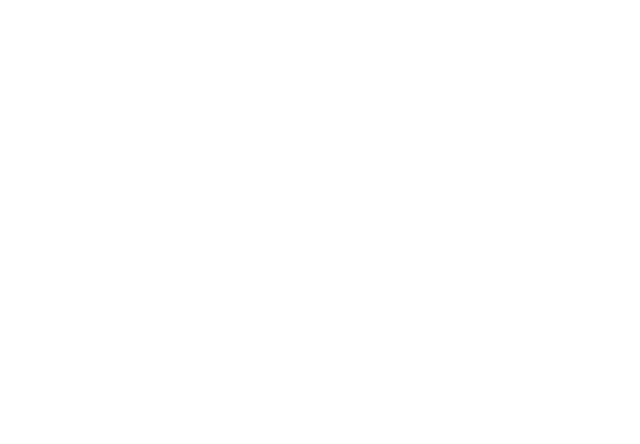Live Performance and Practise
The Rose Hall
The Rose Hall
Perfect for simple theatre, musicals and concerts
- Located on the first floor of the original building
- Size: 20x14m with high ceiling and nice acoustics
- Seating: 250 lightweight hi-stack padded chairs on trolley system. Raised platforming area at rear for improved viewing
- Cabaret style: A variety of tables (inc. large circular) for seating over 100.
- Stage area: Raised stage, extendable by a further 1.5m across the full width. Side access to stage from corridor
- Raised rear AV desk with touchscreen controls
- Professional PA system with 16x3=48 channel digital mixer, 32 front of house inputs.
- 4 DMX lighting bars complete with standard spots, floods and colour fills. Facility to expand with your own lights / desk. House lights fully dimmable via touchscreen controls from desk.
- Built in twin projectors with HDMI wall inputs at front and rear of house
- Full blackout via electric blinds.
- Baby grand piano, electronic church organ, Yamaha keyboard available for accompaniment
- Underfloor heating, ventilation with cooling
- Use of other rooms for changing / refreshments (see below)
- Suitable for: Simple theatre and musical performance and practise, choir concerts and rehearsals, classical concerts and practises, tea concerts and dinner dances, intimate pop and rock gigs, music lessons and exams.
Wesley's Cafe space
Wesley's Cafe space
Let us serve your pre-show and interval refreshments
- Located on the ground floor directly below the Rose Hall and accessed via a wide staircase. Open on to a foyer ideal for queuing and sale of programmes, etc
- Capacity: up to 60 seated around tables and on sofas
- Available for after cafe hours hire with or without catering
- Various levels of 'mood' lighting available
- Hot and cold drinks and snacks available via the Wesley's team.
Community Room 7
Community Room 7
An ideal "green room" for the Rose Hall
- Located right opposite the stage door
- Size: 2.5x5 m
- Facilities: Foldaway table, chairs, full length mirror
- Capacity: About 12 people standing
- Suitable as: performers waiting room, small changing room, lockable cloakroom
Hall 2 (a + b)
Hall 2 (a + b)
Ideal as for male & female changing for Rose Hall
- Located on the first floor of the annex
- Male, female and accessible toilets nearby
- Dividable into 2 medium sized rooms via a soundproof, lockable, foldable wall
- Size: 6x6m (each half)
- Facilities: Stackable chairs, foldaway tables, blackout blinds, air conditioning
Hall 1
Hall 1
Ground floor, perfect for choir practises
- Located on the ground floor of the annex
- Size: 12x8 m
- Facilities: Stackable chairs, foldaway tables, blackout blinds, air conditioning, upright piano
- Adjoining kitchen hireable for catering provision (note: any professional catering must be provided by us)
- IT and AV: ceiling mounted data projector (VGA or HDMI) , built in amplifier and speakers for connecting your music player and microphones
- Capacity: Up to 100 seated in rows
- Suitable for: choir, theatrical and music practises
Hall 2 (whole)
Hall 2 (whole)
First floor, perfect for practises
- Located on the first floor of the annex
- Size: 12x6.5m
- Facilities: Stackable chairs, foldaway tables, blackout blinds, air conditioning
- IT and AV: ceiling mounted data projector (HDMI) and pull down screen
- Capacity: up to 70 seated in rows
- Suitable for: smaller choir, theatrical and music practises
Additional services to help your event run smoothly
Free fast wi-fi..................................................................................................... Throughout the building
Fixed Data projector for connection to your laptop..................................... Hall 1, Hall 2a, Rose Hall
Portable projector and screen......................................................................... All other rooms
Fixed PA system with microphones + inputs + induction loop.................... Rose Hall only
Fixed PA system for use with your own microphones / music player........ Hall 1 only
Portable PA system - basic system for use on a self-set up basis............... Wesleys Cafe
Note that some of these items may attract an additional charge.
